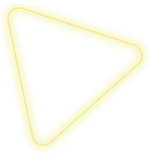Programs
Start Date
April 3, 2025
April 3, 2025
Course Visits: 2,968
Duration
30 Hours
30 Hours
Outlines:
Chapter 1: Introduction to AutoCAD Plant 3D:
- Working on a Project
- About Projects
- Project Components
- About the Project Manager
- Opening a Drawing
- Exploring the User Interface
- Task Specific Workspaces
- Task Specific Ribbons
- The Welcome Screen
- Tool Palettes
- On-Screen Tools
Chapter 2: AutoCAD P&ID:
- Creating a New Drawing
- Creating Project Folders and Sub-Folders
- Creating a New Drawing
- Adding Existing Drawings to the Project
- Equipment and Nozzles
- Adding Equipment
- Adding Nozzles
- Piping
- Attaching Lines to a Component
- Annotating Lines
- Grouping Lines
- Inserting Valves
- Editing Techniques
- Instruments
- Adding General Instruments
- Adding Inline Instruments
- Instrumentation Lines
- Off-Page Connectors
- Validating
- Data Manager and Reports
- Description of the Data Manager
- Generating Reports Using Report Creator
Chapter 3: AutoCAD plant 3D:
- Creating Project
- Steel Modeling
- Structure Tools
- Part Modification
- Configure the Settings
- Equipment Modeling
- Creating Equipment
- About Nozzles
- Piping Basics
- Routing Pipe
- Modifying Pipe
- Pipe Support
- Piping Editing and Advanced Topics
- Working with P&ID Data in Plant 3D
- Orthographic views
- General Layout
- Editing Views
- Adjacent Views
- Annotations and Dimensions
- Isometric Drawings
- Iso Annotations
- Production ISO
What you'll learn:
- Basic viewing, drawing, and editing commands.
- Create, open, and add drawings using the Project Manager
- Add and control the project using Project Setup
- Create and modify P&IDs
- Annotation and Tagging
- Creating Structural Model [Grids, Footing, Members, Platforms, Ladder, Stair and Railing]
- Create, place, and modify the equipment in a 3D model
- Adding and modifying nozzles in a 3D model
- Routing pipe in the 3D model
- Adding pipe support in a 3D model
- Create, view, and edit a spec
- Add parts to a spec sheet from a catalog.
- Working on a Catalog Builder to create your own piping components.
- Control and specify how annotations, dimensions, and symbol scales can be displayed in your Iso drawings.
- Define the title block for each isometric style
- Create production iso from line number or multiple including BOM, Weld, and Cut Piece tables.
Who this course is for:
Chemical Engineer
Mechanical Engineer
Civil Engineer
Students in mechanical, chemical, civil engineering department
Designers


